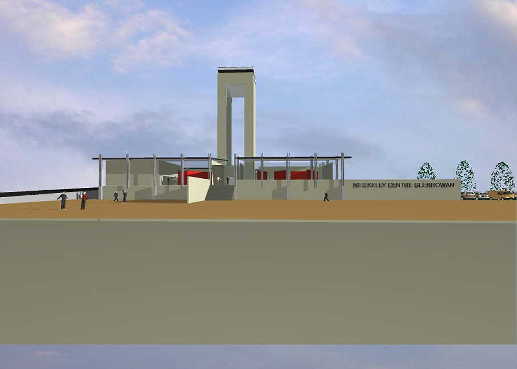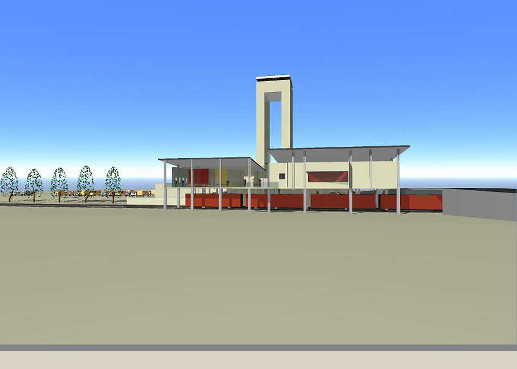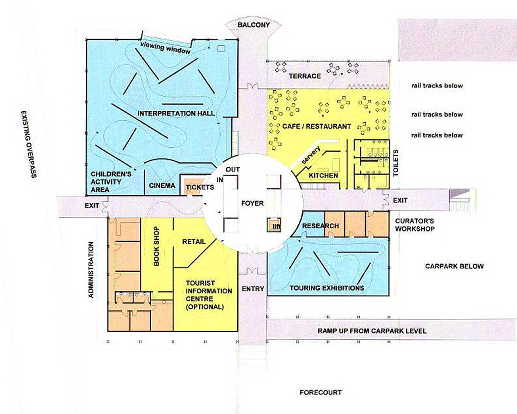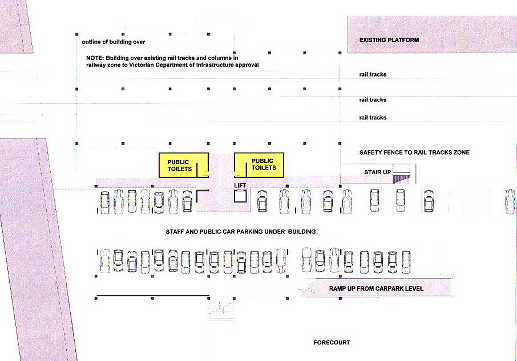|
When architect Penleigh Boyd and myself
considered to design the new proposed Ned
Kelly interpretive visitor centre at
Glenrowan, we got rather excited.
Our
intent and efforts are purely to assist
the promotion of a Ned Kelly Centre at
Glenrowan. All design and
concept work has been done on a voluntary
and goodwill basis. The work shown and
described is copyright and is the
intellectual property of Penleigh Boyd and
Bill Denheld.
Proposed Ned Kelly Centre Glenrowan
A concept building for
consideration-
By Penleigh Boyd and Bill Denheld
The
Spirit:
Our aim has been to produce a bold,
gimmick free, truly Australian building.
It should be modern. minimal, timeless in
style and straightforward.
It should not be distracting, stylised or
a pastiche of the 1880's.
The use of a simple palette of all
Australian materials; glass, iron, new and
recycled timbers, flagstone paving are
envisaged.
The building should be serene - a place
for contemplation - yet stimulating to
encourage interest. There is a dichotomy
in the Kelly legend ; hero or villain?
The building functions like a courthouse;
here is all the information - you, the
visitor, weigh up the evidence.

Proposed view from Gladstone Street with
overpass on the left. Large forecourt in
front and car parking under the front half
of the building to minimise impact
and footprint on the siege site precinct.
Cars seen to the right will not actually
be seen.

Proposed view from Siege Street with siege
precinct in the foreground ( to be
restored back to 1880's period), tree
stumps, broken branches, drainage
channels.
Note; overpass on the right with trains
passing under part of the building, the
viewing window on the right and a sunny
restaurant on the left.
The concept:
The concept can be summarised into
three key ideas;
1. Siting of the building over the rail
tracks.
2. Treating the building as four
interlinked pavilions - not one container.
3. Providing a lookout tower.

Proposed upper floor plan.
The
lookout tower has lift access from the
carpark below to the top viewing platform
to take in the local tourist destinations
and all Kelly related places. The viewing
window looks out over the siege site as
does the balcony. The four pavilions can
be seen as one for each member of the
gang, Ned, Steve, Joe and Dan. It is
envisaged the tower be no less than 26
metres, one metre for each of Ned's short
life. The lift in one leg and stairs in
each column.

Proposed lower floor plan.
View of the lower level carpark area with
public toilets shows rail tracks under the
front pavilions, Lift, walk ramp and
stairs- access front and side entrances.
View proposal at
www.nedkellycentre.com
© copyright Penleigh Boyd and Bill
Denheld
Penleigh1@bigpond.com
and
bill@denheldid.com |



